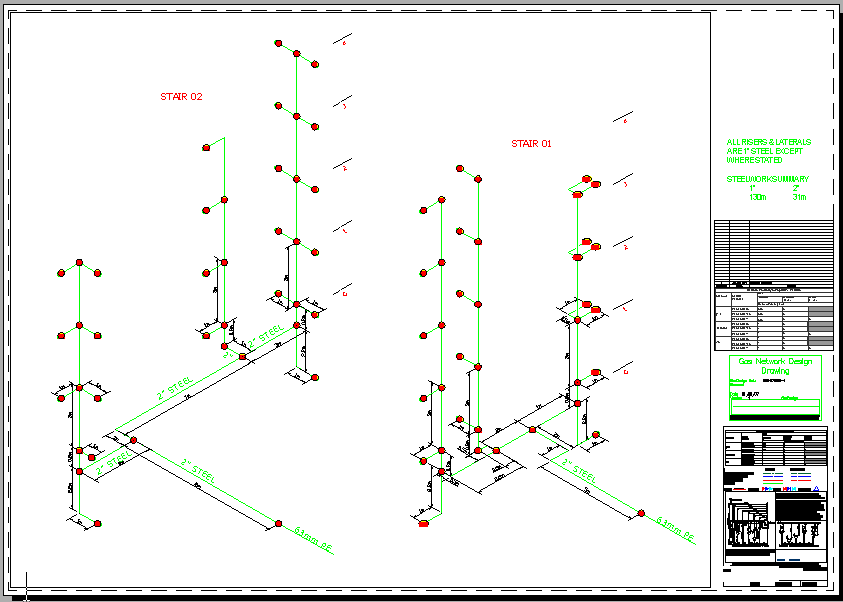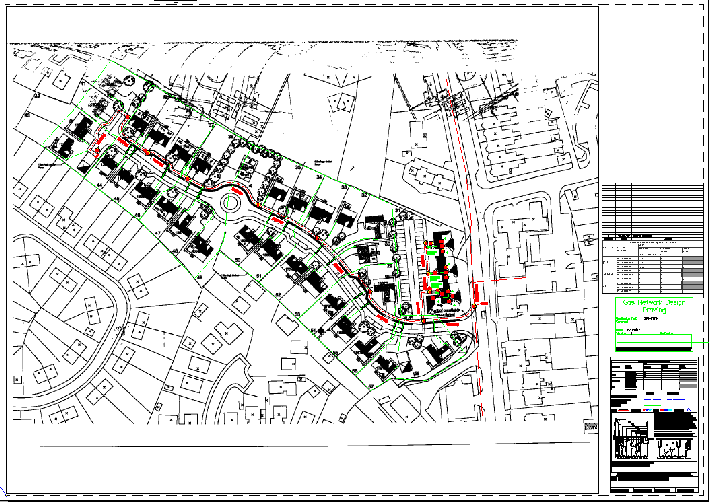
|
CAD
Over
the years we have become proficient at producing various types of
drawing using CAD. From basic utility network drawings for small
networks up to
multi utility drawings for large sites. Steel riser schematic
drawings, detail drawings and technical illustrations - all are within
our capabilities.
We can produce drawings and illustrations in
AutoCad, CorelDRAW, Quark Express and Adobe Photoshop. Artwork and illustration can all be done 'in house'.
Scroll down to see some sample drawings.
Back to top

© Copyright 2007 GasDesign Utility Engineering Consultants - Design by www.canaqua.co.uk
|
|
Utility Layouts
Diversion drawings
As laid records
CSD Drawings
Steelwork layouts
Riser schematics
Artwork
Click below to contact us
info@gasdesignuk.com |












